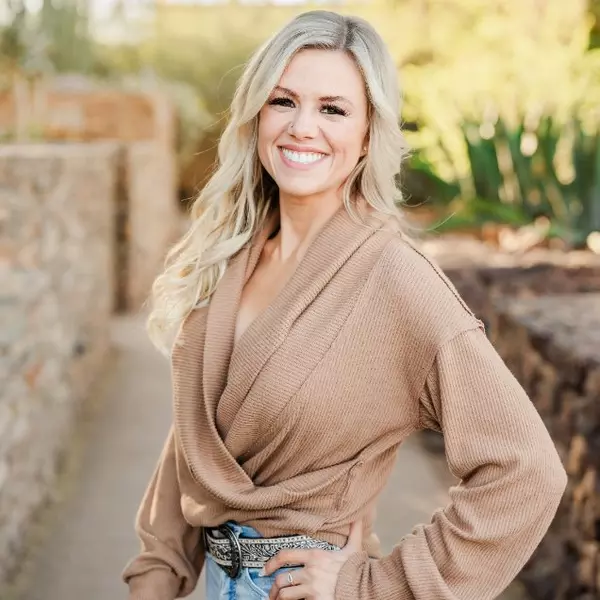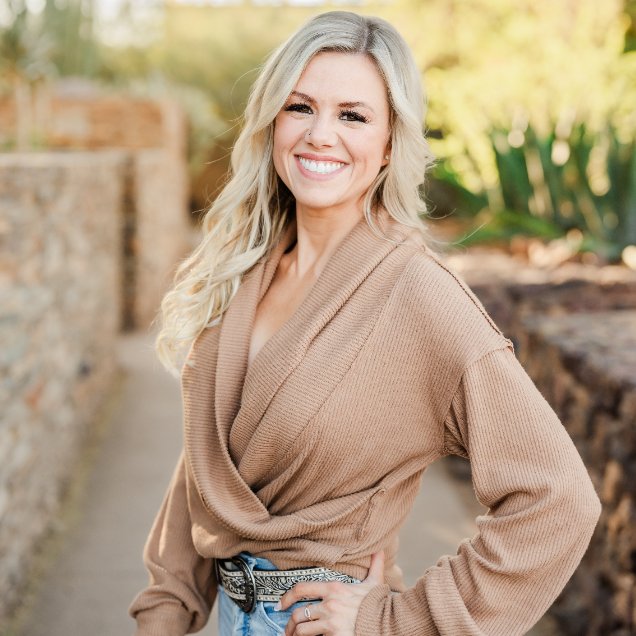
4 Beds
2.5 Baths
2,770 SqFt
4 Beds
2.5 Baths
2,770 SqFt
Key Details
Property Type Single Family Home
Sub Type Single Family Residence
Listing Status Active
Purchase Type For Sale
Square Footage 2,770 sqft
Price per Sqft $487
Subdivision Mcdowell Mountain Ranch Parcel P
MLS Listing ID 6919418
Style Santa Barbara/Tuscan
Bedrooms 4
HOA Fees $156/qua
HOA Y/N Yes
Year Built 1998
Annual Tax Amount $5,129
Tax Year 2024
Lot Size 9,025 Sqft
Acres 0.21
Property Sub-Type Single Family Residence
Source Arizona Regional Multiple Listing Service (ARMLS)
Property Description
Abundant custom built-ins provide storage throughout to tuck away belongings and hide clutter, from expansive kitchen cabinetry, walk-in pantry and laundry to the owner's closet and hallway niche outfitted with cabinets serving the 3 guest bedrooms.
A large entertainer's yard overlooks wide open space and the gorgeous and rugged McDowell Mountains. Complete with large, covered patio accessible from the family room and owner's suite, heated pool and spa, a grassy play area shaded by a lush, mature mesquite tree, flowering vines and lovely landscape, plus built-in BBQ.
This luxury home's location in master-planned, coveted McDowell Mountain Ranch surrounded by protected preserve land, offers miles of paved trails and community amenities galore, yet is very close to premier shopping, schools and the 101 freeway for easy commutes.
Location
State AZ
County Maricopa
Community Mcdowell Mountain Ranch Parcel P
Direction From the 101 or Thompson Peak Pkwy, head East on Bell Rd, go South on 104th St., turn Right on Acacia, then Right on Jasmine to property on the right.
Rooms
Other Rooms Family Room
Master Bedroom Split
Den/Bedroom Plus 5
Separate Den/Office Y
Interior
Interior Features High Speed Internet, Granite Counters, Double Vanity, Other, Eat-in Kitchen, Breakfast Bar, 9+ Flat Ceilings, No Interior Steps, Kitchen Island, Pantry, Full Bth Master Bdrm, Separate Shwr & Tub
Heating Natural Gas
Cooling Central Air, Ceiling Fan(s), Programmable Thmstat
Flooring Carpet, Tile, Wood
Fireplaces Type None
Fireplace No
Window Features Dual Pane
Appliance Electric Cooktop, Water Purifier
SPA Heated,Private
Laundry Wshr/Dry HookUp Only
Exterior
Exterior Feature Playground, Private Yard, Sport Court(s), Tennis Court(s), Built-in Barbecue
Parking Features Garage Door Opener, Direct Access
Garage Spaces 3.0
Garage Description 3.0
Fence Block, Wrought Iron
Pool Play Pool, Heated
Community Features Golf, Community Spa, Community Spa Htd, Tennis Court(s), Playground, Biking/Walking Path
View Mountain(s)
Roof Type Tile
Porch Covered Patio(s), Patio
Private Pool Yes
Building
Lot Description Sprinklers In Rear, Sprinklers In Front, Desert Back, Desert Front, Cul-De-Sac, Grass Back, Auto Timer H2O Front, Auto Timer H2O Back
Story 1
Builder Name Greystone Homes
Sewer Public Sewer
Water City Water
Architectural Style Santa Barbara/Tuscan
Structure Type Playground,Private Yard,Sport Court(s),Tennis Court(s),Built-in Barbecue
New Construction No
Schools
Elementary Schools Desert Canyon Elementary
Middle Schools Desert Canyon Middle School
High Schools Desert Mountain High School
School District Scottsdale Unified District
Others
HOA Name McDowell Mtn Ranch
HOA Fee Include Maintenance Grounds
Senior Community No
Tax ID 217-14-582
Ownership Fee Simple
Acceptable Financing Cash, Conventional, FHA, VA Loan
Horse Property N
Disclosures Agency Discl Req, Seller Discl Avail
Possession Close Of Escrow
Listing Terms Cash, Conventional, FHA, VA Loan

Copyright 2025 Arizona Regional Multiple Listing Service, Inc. All rights reserved.
GET MORE INFORMATION

REALTOR® | Lic# SA696894000




