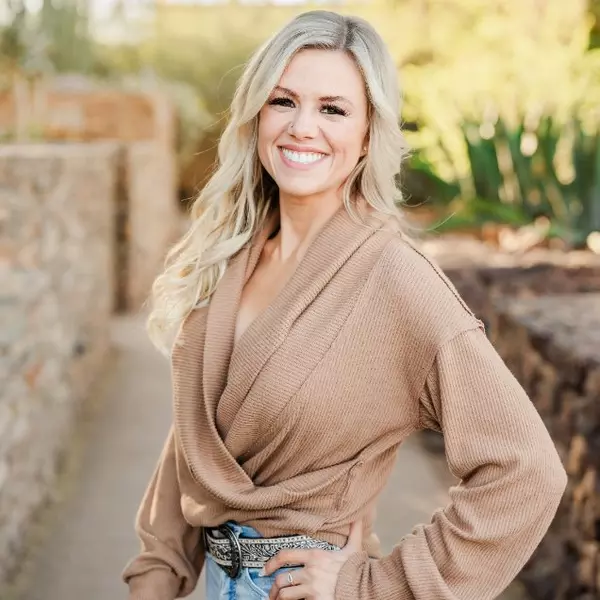
4 Beds
3 Baths
2,625 SqFt
4 Beds
3 Baths
2,625 SqFt
Key Details
Property Type Single Family Home
Sub Type Single Family Residence
Listing Status Active
Purchase Type For Sale
Square Footage 2,625 sqft
Price per Sqft $257
Subdivision Hastings Farms Parcel A
MLS Listing ID 6948576
Style Ranch
Bedrooms 4
HOA Fees $122/mo
HOA Y/N Yes
Year Built 2014
Annual Tax Amount $2,843
Tax Year 2024
Lot Size 8,391 Sqft
Acres 0.19
Property Sub-Type Single Family Residence
Source Arizona Regional Multiple Listing Service (ARMLS)
Property Description
Enter the home through the beautiful, private, gated courtyard and find an inviting open floor plan showcasing a standout kitchen complete with double ovens, a large island, and a walk-in pantry—perfect for cooking, entertaining, and gathering. The thoughtful layout includes a private 4th bedroom with its own attached bathroom, ideal for guests or multigenerational living. In addition to the 4 spacious bedrooms there is also a large den/office. There is tile in all the right places and beautiful wood shutters on all of the windows The spacious primary suite features a luxurious bath with double sinks and a relaxing garden tub, stylish barn door for privacy, large walk in closet, and blackout window blinds.
The backyard is an outdoor retreat, featuring travertine hardscape, natural grass, a remote awning to provide additional shade, lush mature plants, a soothing fountain, and an above-ground spa; an ideal space to unwind or host gatherings. A 3-car garage provides ample parking and storage.
Conveniently located near new shopping, restaurants, the QC Agritainment area, and everyday amenities, this home offers the perfect blend of comfort, privacy, and lifestyle. Move-in ready and meticulously cared for, this Hastings Farms gem is one you won't want to miss.
Location
State AZ
County Maricopa
Community Hastings Farms Parcel A
Area Maricopa
Direction Head East on Chandler Heights from Ellsworth, take the 2nd left onto 208th, turn left on Camina Buena Vista, Turn left on 208th Way, turn Right onto Via Del Jardin Ct, house on the left.
Rooms
Den/Bedroom Plus 5
Separate Den/Office Y
Interior
Interior Features High Speed Internet, Granite Counters, Double Vanity, 9+ Flat Ceilings, Pantry, Separate Shwr & Tub
Heating Natural Gas
Cooling Central Air, Ceiling Fan(s)
Flooring Carpet, Tile
Fireplace No
Window Features Solar Screens,Dual Pane
Appliance Gas Cooktop
SPA Above Ground,Heated,Private
Laundry Wshr/Dry HookUp Only
Exterior
Exterior Feature Misting System, Private Yard
Parking Features Garage Door Opener
Garage Spaces 3.0
Garage Description 3.0
Fence Block
Community Features Playground, Biking/Walking Path
Utilities Available SRP
View Mountain(s)
Roof Type Tile
Porch Covered Patio(s)
Total Parking Spaces 3
Private Pool No
Building
Lot Description Adjacent to Wash, North/South Exposure, Corner Lot, Desert Front, Cul-De-Sac, Grass Back, Auto Timer H2O Front, Auto Timer H2O Back
Story 1
Builder Name Cresleigh
Sewer Public Sewer
Water City Water
Architectural Style Ranch
Structure Type Misting System,Private Yard
New Construction No
Schools
Elementary Schools Jack Barnes Elementary School
Middle Schools Queen Creek Junior High School
High Schools Crismon High School
School District Queen Creek Unified District
Others
HOA Name Hasting's Farms
HOA Fee Include Maintenance Grounds
Senior Community No
Tax ID 314-08-103
Ownership Fee Simple
Acceptable Financing Cash, Conventional, FHA, VA Loan
Horse Property N
Disclosures Agency Discl Req, Seller Discl Avail
Possession By Agreement
Listing Terms Cash, Conventional, FHA, VA Loan
Virtual Tour https://3d.listingladder.com/tours/XL6QHDE_0

Copyright 2025 Arizona Regional Multiple Listing Service, Inc. All rights reserved.
GET MORE INFORMATION

REALTOR® | Lic# SA696894000






