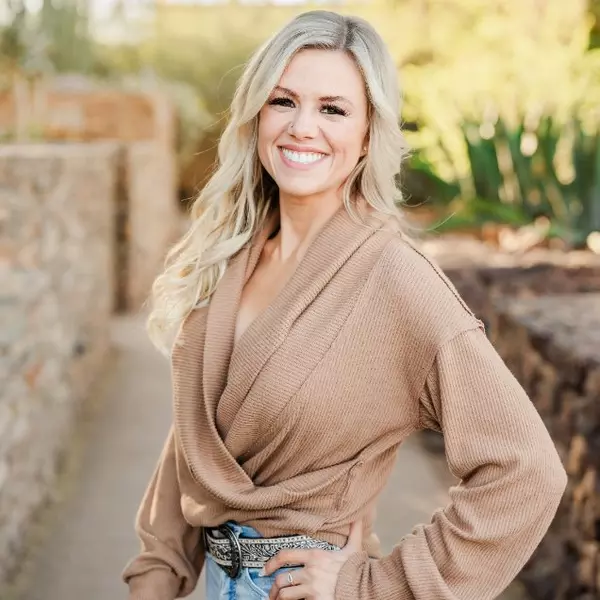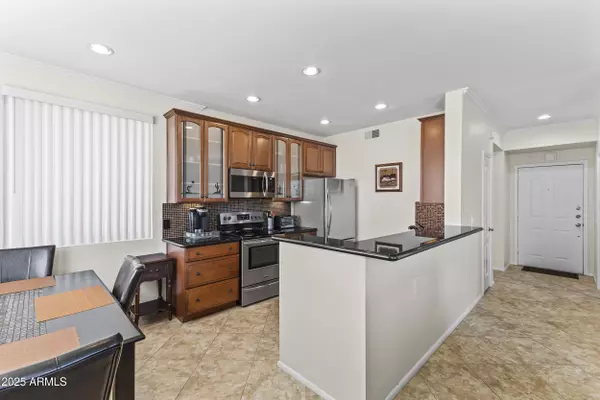
2 Beds
1 Bath
855 SqFt
2 Beds
1 Bath
855 SqFt
Key Details
Property Type Condo, Apartment
Sub Type Apartment
Listing Status Active
Purchase Type For Sale
Square Footage 855 sqft
Price per Sqft $339
Subdivision San Simeon Condominiums
MLS Listing ID 6946743
Bedrooms 2
HOA Fees $251/mo
HOA Y/N Yes
Year Built 1997
Annual Tax Amount $1,001
Tax Year 2024
Lot Size 870 Sqft
Acres 0.02
Property Sub-Type Apartment
Source Arizona Regional Multiple Listing Service (ARMLS)
Property Description
The open kitchen plan features sleek granite countertops with large amounts of storage in the CUSTOM, oversized, and decorative glass cabinets that also includes extended and deep drawers.
The bathroom has a beautifully tiled walk-in shower with a custom glass shower door and a grab bar and seat for both safety and convenience. The bathroom has tall granite counters with dual sinks. With the AC and Water Heater recently new, plus newer dual pane windows & patio door, security door, pot lights and blinds - this unit comes ready to move in! Some of the extras that we don't want you to miss are the extra cabinets in the utility storage unit, extra shelving in the laundry room, extra shelving in the closets, the abundance of windows, and the electric living room fireplace insert with multiple settings. Sellers may consider selling the home furnished with the right offer.
The San Simeon community features a clubhouse, 2 pools (One Heated year round), a hot tub, putting green, and lakefront views! Community is also FHA and VA approved. A covered and reserved carport spot is located just outside the unit within view.
Location
State AZ
County Maricopa
Community San Simeon Condominiums
Area Maricopa
Direction Heading north off of Highway 202, drive until you see the second entrance of San Simeon Condos. Turn into complex and unit is at the end of the first set of units on your left. Property is located on the second level in the NE corner of Building 22
Rooms
Other Rooms Great Room
Den/Bedroom Plus 2
Separate Den/Office N
Interior
Interior Features High Speed Internet, Granite Counters, Double Vanity, Breakfast Bar, 9+ Flat Ceilings, Furnished(See Rmrks), No Interior Steps, 3/4 Bath Master Bdrm
Heating Electric
Cooling Central Air, Ceiling Fan(s)
Flooring Tile
Fireplaces Type Living Room
Fireplace Yes
Window Features Dual Pane
Appliance Electric Cooktop
SPA None
Exterior
Exterior Feature Balcony, Storage
Parking Features Assigned, Community Structure, Common
Carport Spaces 1
Fence Block, Partial
Community Features Lake, Community Spa, Community Spa Htd, Biking/Walking Path, Fitness Center
Utilities Available SRP
View Mountain(s)
Roof Type Tile
Accessibility Bath Grab Bars
Porch Covered Patio(s), Patio
Private Pool No
Building
Lot Description Desert Front, Grass Front
Story 2
Builder Name na
Sewer Public Sewer
Water City Water
Structure Type Balcony,Storage
New Construction No
Schools
Elementary Schools Kyrene De La Sierra School
Middle Schools Kyrene Altadena Middle School
High Schools Desert Vista High School
School District Tempe Union High School District
Others
HOA Name San Simeon
HOA Fee Include Roof Repair,Insurance,Sewer,Pest Control,Maintenance Grounds,Street Maint,Front Yard Maint,Trash,Water,Roof Replacement,Maintenance Exterior
Senior Community No
Tax ID 300-97-766
Ownership Fee Simple
Acceptable Financing Cash, Conventional, FHA, VA Loan
Horse Property N
Disclosures Agency Discl Req, Seller Discl Avail
Possession Close Of Escrow
Listing Terms Cash, Conventional, FHA, VA Loan
Virtual Tour https://my.matterport.com/show/?m=dJqTi3TkcQM&mls=1

Copyright 2025 Arizona Regional Multiple Listing Service, Inc. All rights reserved.
GET MORE INFORMATION

REALTOR® | Lic# SA696894000






