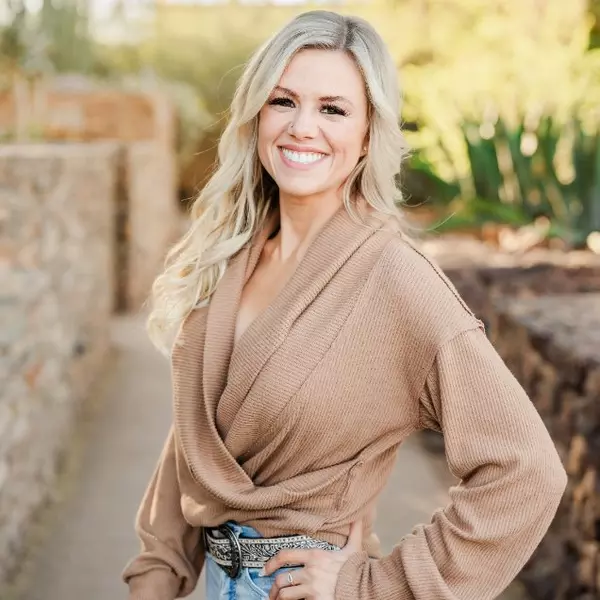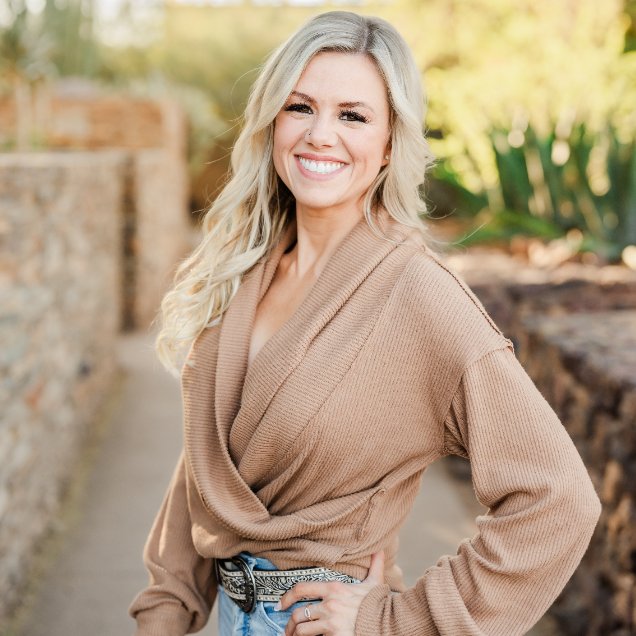$775,000
$775,000
For more information regarding the value of a property, please contact us for a free consultation.
5 Beds
3.5 Baths
4,080 SqFt
SOLD DATE : 09/14/2022
Key Details
Sold Price $775,000
Property Type Single Family Home
Sub Type Single Family Residence
Listing Status Sold
Purchase Type For Sale
Square Footage 4,080 sqft
Price per Sqft $189
Subdivision Valencia Groves
MLS Listing ID 6350200
Sold Date 09/14/22
Style Contemporary
Bedrooms 5
HOA Fees $55/mo
HOA Y/N Yes
Year Built 2000
Annual Tax Amount $3,594
Tax Year 2021
Lot Size 9,657 Sqft
Acres 0.22
Property Sub-Type Single Family Residence
Source Arizona Regional Multiple Listing Service (ARMLS)
Property Description
BACK ON THE MARKET! BUYER CONTINGENCY FELL THROUGH!! This gorgeous basement home features 5 bedrooms, 3.5 baths, theater and bar downstairs and is right next to Valencia park with playground and sports courts! Large formal living and dining room lead to a gorgeous remodeled kitchen/family room with built in entertainment center. Fresh paint throughout. The gourmet kitchen features granite countertops, built in Thermador oven and steam oven, Wolf 6-burner gas range and large built in refrigerator/freezer. Basement is fully finished and features a bar, theater area, newly remodeled full bath downstairs and two bedrooms. Projector, screen and components convey as-is. Theater seats and risers convey. New 90% sunscreens for every window keep the house cool and utilities low. Back yard has fruit trees, putting green and sitting area with wood burning fire pit. Yard is large enough for a pool. Patio is plumbed for an outdoor kitchen. 3 sheds at side of home convey and offer ample storage.
Location
State AZ
County Maricopa
Community Valencia Groves
Direction South on Greenfield to Adobe. East on Adobe to Quail, South to Dover and left to Home on Corner.
Rooms
Basement Finished
Master Bedroom Split
Den/Bedroom Plus 6
Separate Den/Office Y
Interior
Interior Features High Speed Internet, Granite Counters, Double Vanity, Eat-in Kitchen, 9+ Flat Ceilings, Soft Water Loop, Kitchen Island, Pantry, 3/4 Bath Master Bdrm
Heating Electric
Cooling Central Air, Ceiling Fan(s), Programmable Thmstat
Flooring Carpet, Tile, Wood
Fireplaces Type None
Fireplace No
Window Features Low-Emissivity Windows,Solar Screens,Dual Pane,Vinyl Frame
Appliance Water Purifier
SPA None
Laundry Wshr/Dry HookUp Only
Exterior
Exterior Feature Storage
Parking Features Garage Door Opener, Attch'd Gar Cabinets
Garage Spaces 3.0
Garage Description 3.0
Fence Block
Pool No Pool
Roof Type Tile
Porch Patio
Private Pool No
Building
Lot Description Sprinklers In Rear, Sprinklers In Front, Corner Lot, Cul-De-Sac, Grass Front, Synthetic Grass Back, Auto Timer H2O Front, Auto Timer H2O Back
Story 1
Builder Name Beazer
Sewer Public Sewer
Water City Water
Architectural Style Contemporary
Structure Type Storage
New Construction No
Schools
Elementary Schools O'Connor Elementary School
Middle Schools Shepherd Junior High School
School District Mesa Unified District
Others
HOA Name Vision Comm Mgmt
HOA Fee Include Maintenance Grounds
Senior Community No
Tax ID 140-15-447
Ownership Fee Simple
Acceptable Financing Cash, Conventional, 1031 Exchange, VA Loan
Horse Property N
Disclosures Agency Discl Req, Seller Discl Avail
Possession By Agreement
Listing Terms Cash, Conventional, 1031 Exchange, VA Loan
Financing VA
Special Listing Condition Owner/Agent
Read Less Info
Want to know what your home might be worth? Contact us for a FREE valuation!

Our team is ready to help you sell your home for the highest possible price ASAP

Copyright 2025 Arizona Regional Multiple Listing Service, Inc. All rights reserved.
Bought with Compass
GET MORE INFORMATION

REALTOR® | Lic# SA696894000






