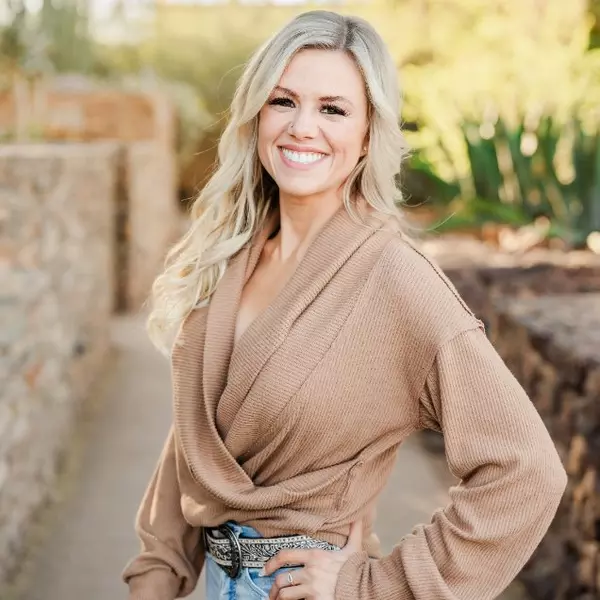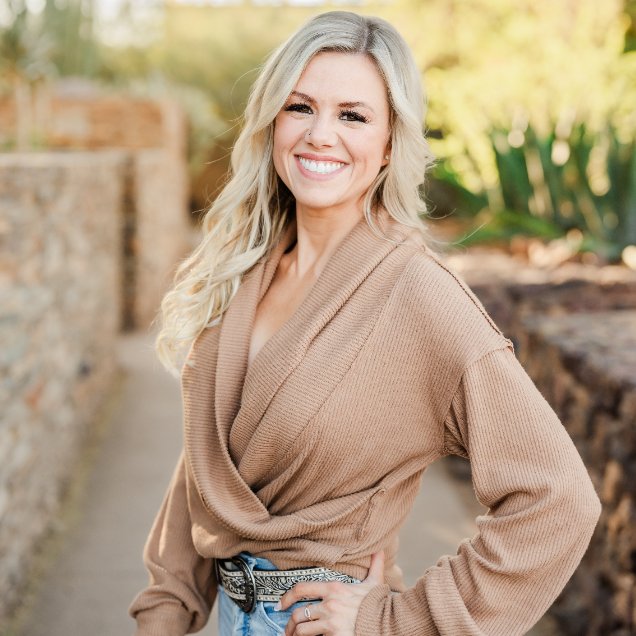$990,000
$1,010,000
2.0%For more information regarding the value of a property, please contact us for a free consultation.
4 Beds
3.5 Baths
3,056 SqFt
SOLD DATE : 12/28/2023
Key Details
Sold Price $990,000
Property Type Single Family Home
Sub Type Single Family Residence
Listing Status Sold
Purchase Type For Sale
Square Footage 3,056 sqft
Price per Sqft $323
Subdivision Avian Trails
MLS Listing ID 6628908
Sold Date 12/28/23
Style Santa Barbara/Tuscan
Bedrooms 4
HOA Fees $79/qua
HOA Y/N Yes
Year Built 2013
Annual Tax Amount $3,326
Tax Year 2023
Lot Size 10,038 Sqft
Acres 0.23
Property Sub-Type Single Family Residence
Source Arizona Regional Multiple Listing Service (ARMLS)
Property Description
Welcome to this beautiful single level home in the highly sought after Avian Trails neighborhood. Stunning upon entry, this spacious open spilt floorplan boasts 4 bedrooms, 3 1/2 baths plus a den. One of the secondary bedrooms has an ensuite bath for added extra privacy. Prepared to be impressed by the elegant kitchen featuring stainless steel appliances, beverage refrigerator, pot filler, gas cooktop and large island with breakfast bar. Revel in the ambiance created by the under/over cabinet lighting and the convenience of a walk-in pantry, The backyard is an entertainer's paradise offering a gorgeous pool with a heater, hot tub, natural gas fire pit and travertine decking. Enjoy the low-maintenance beauty of artificial turf, pergola and enchanting landscape lighting. Additional perks include in ceiling speakers through out the home/patio, epoxy garage floor, water softener, exterior of the home painted in 2022 and lots of custom design finishes. Don't miss the opportunity to make this home yours!
Location
State AZ
County Maricopa
Community Avian Trails
Direction South on Lindsay Road, Left on E Crescent Way, Left on Amethyst Drive. Home is on your right, next to greenbelt.
Rooms
Other Rooms Great Room
Master Bedroom Split
Den/Bedroom Plus 5
Separate Den/Office Y
Interior
Interior Features Granite Counters, Double Vanity, Breakfast Bar, 9+ Flat Ceilings, No Interior Steps, Kitchen Island, Bidet, Full Bth Master Bdrm, Separate Shwr & Tub
Heating Natural Gas
Cooling Central Air, Ceiling Fan(s), Programmable Thmstat
Flooring Carpet, Tile, Wood
Fireplaces Type Fire Pit
Fireplace Yes
Window Features Low-Emissivity Windows,Solar Screens,Dual Pane,ENERGY STAR Qualified Windows,Vinyl Frame
Appliance Gas Cooktop, Water Purifier
SPA Above Ground
Exterior
Parking Features RV Gate, Garage Door Opener, Direct Access, Attch'd Gar Cabinets
Garage Spaces 3.0
Garage Description 3.0
Fence Block
Pool Heated
Community Features Playground, Biking/Walking Path
Roof Type Tile
Porch Covered Patio(s), Patio
Private Pool No
Building
Lot Description Sprinklers In Rear, Sprinklers In Front, Desert Back, Desert Front, Synthetic Grass Back, Auto Timer H2O Front, Auto Timer H2O Back
Story 1
Builder Name Trend
Sewer Public Sewer
Water City Water
Architectural Style Santa Barbara/Tuscan
New Construction No
Schools
Elementary Schools Audrey & Robert Ryan Elementary
Middle Schools Willie & Coy Payne Jr. High
High Schools Basha High School
School District Chandler Unified District
Others
HOA Name Avian Trails
HOA Fee Include Maintenance Grounds
Senior Community No
Tax ID 304-75-096
Ownership Fee Simple
Acceptable Financing Cash, Conventional, FHA, VA Loan
Horse Property N
Disclosures Seller Discl Avail
Possession Close Of Escrow
Listing Terms Cash, Conventional, FHA, VA Loan
Financing Conventional
Read Less Info
Want to know what your home might be worth? Contact us for a FREE valuation!

Our team is ready to help you sell your home for the highest possible price ASAP

Copyright 2025 Arizona Regional Multiple Listing Service, Inc. All rights reserved.
Bought with Barrett Real Estate
GET MORE INFORMATION

REALTOR® | Lic# SA696894000






