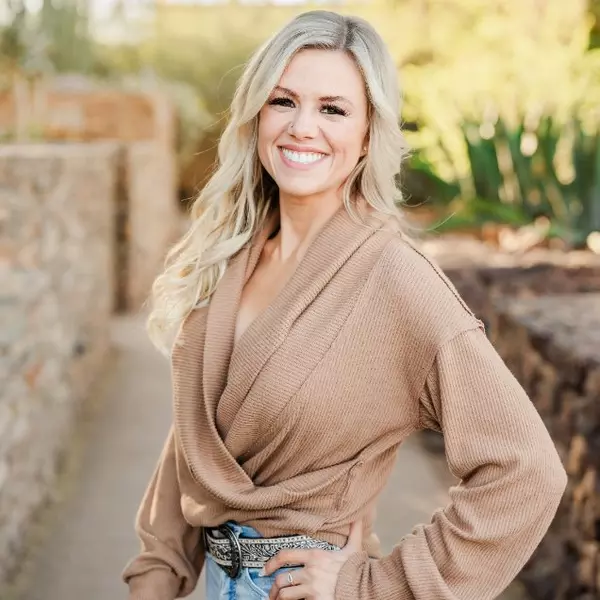$400,000
$430,000
7.0%For more information regarding the value of a property, please contact us for a free consultation.
4 Beds
2.5 Baths
2,988 SqFt
SOLD DATE : 06/21/2024
Key Details
Sold Price $400,000
Property Type Single Family Home
Sub Type Single Family Residence
Listing Status Sold
Purchase Type For Sale
Square Footage 2,988 sqft
Price per Sqft $133
Subdivision Silver Oak Parcel 8 At Glennwilde
MLS Listing ID 6655044
Sold Date 06/21/24
Style Ranch
Bedrooms 4
HOA Fees $99/mo
HOA Y/N Yes
Year Built 2006
Annual Tax Amount $2,847
Tax Year 2023
Lot Size 8,752 Sqft
Acres 0.2
Property Sub-Type Single Family Residence
Property Description
SELLERS HAVE AN ASSUMABLE LOAN at 2.875% with a full price offer using preferred lender. Call for more details.
Welcome to this charming single-story home, situated in a desirable neighborhood with 2 community pools. This property offers a comfortable and spacious living experience. Boasting four bedrooms, a bonus room and two and a half bathrooms, this home is perfect for those seeking extra space. Step inside to discover the inviting ambiance created by the beautiful wood-like and tile flooring that flows seamlessly throughout the entire home. The open-concept layout enhances the sense of space and allows for effortless entertaining and gatherings. The well-appointed kitchen features ample cabinetry, and a spacious island, making it a delightful space for culinary adventures
Location
State AZ
County Pinal
Community Silver Oak Parcel 8 At Glennwilde
Area Pinal
Direction North on Porter Rd, left on Alan Stevens Pkwy, left on N Stonegate Rd. left on W Carisle Ln, Right on Falcon Ln.
Rooms
Other Rooms Great Room, Family Room, BonusGame Room
Master Bedroom Split
Den/Bedroom Plus 5
Separate Den/Office N
Interior
Interior Features High Speed Internet, Granite Counters, Double Vanity, Eat-in Kitchen, 9+ Flat Ceilings, Kitchen Island, Pantry, Full Bth Master Bdrm, Separate Shwr & Tub
Heating Electric
Cooling Central Air, Ceiling Fan(s)
Flooring Laminate, Tile
Fireplaces Type None
Fireplace No
Window Features Solar Screens,Dual Pane
SPA None
Laundry Wshr/Dry HookUp Only
Exterior
Exterior Feature Private Yard
Parking Features Garage Door Opener, Direct Access, Attch'd Gar Cabinets
Garage Spaces 3.0
Garage Description 3.0
Fence Block, Wrought Iron
Pool None
Community Features Lake, Playground, Biking/Walking Path
Utilities Available Other Electric (See Remarks)
Roof Type Tile
Accessibility Ramps
Porch Covered Patio(s), Patio
Total Parking Spaces 3
Private Pool No
Building
Lot Description Sprinklers In Rear, Sprinklers In Front, Desert Back, Desert Front, Gravel/Stone Front, Gravel/Stone Back, Grass Back, Auto Timer H2O Front, Auto Timer H2O Back
Story 1
Builder Name MORRISON HOMES
Sewer Public Sewer
Water Pvt Water Company
Architectural Style Ranch
Structure Type Private Yard
New Construction No
Schools
Elementary Schools Saddleback Elementary School
Middle Schools Desert Wind Middle School
High Schools Desert Sunrise High School
School District Maricopa Unified School District
Others
HOA Name Glennwilde HOA
HOA Fee Include Cable TV,Maintenance Grounds,Street Maint
Senior Community No
Tax ID 512-41-168
Ownership Fee Simple
Acceptable Financing Cash, Conventional, FHA, VA Loan
Horse Property N
Disclosures Agency Discl Req
Possession Close Of Escrow, By Agreement
Listing Terms Cash, Conventional, FHA, VA Loan
Financing Other
Read Less Info
Want to know what your home might be worth? Contact us for a FREE valuation!

Our team is ready to help you sell your home for the highest possible price ASAP

Copyright 2026 Arizona Regional Multiple Listing Service, Inc. All rights reserved.
Bought with Keller Williams Realty Sonoran Living
GET MORE INFORMATION

REALTOR® | Lic# SA696894000






